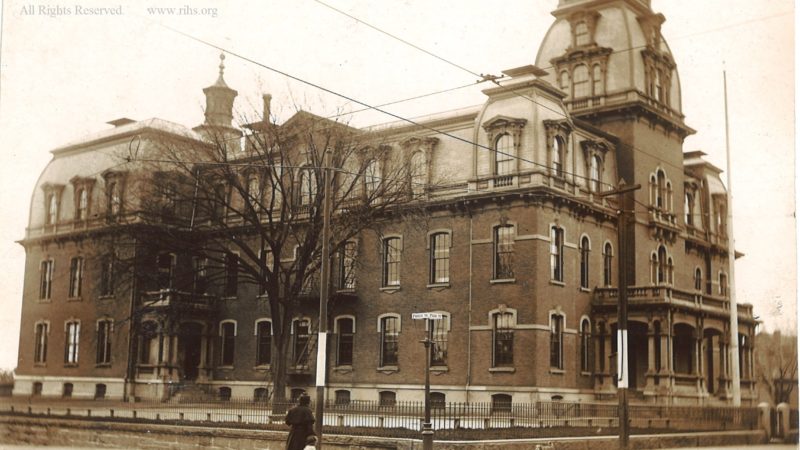
The architectural history of Rhode Island is a fascinating and frequently researched topic in the R.I.H.S. Collections. Buildings that housed people also housed their memories. While Rhode Island still has many historical dwellings and institutions, there are those that did not survive. In this inaugural edition of the series “Destruction of History/History of Destruction” we focus one of the schoolhouses built in the late 1800’s during an educational boom.
Schoolhouse Edition
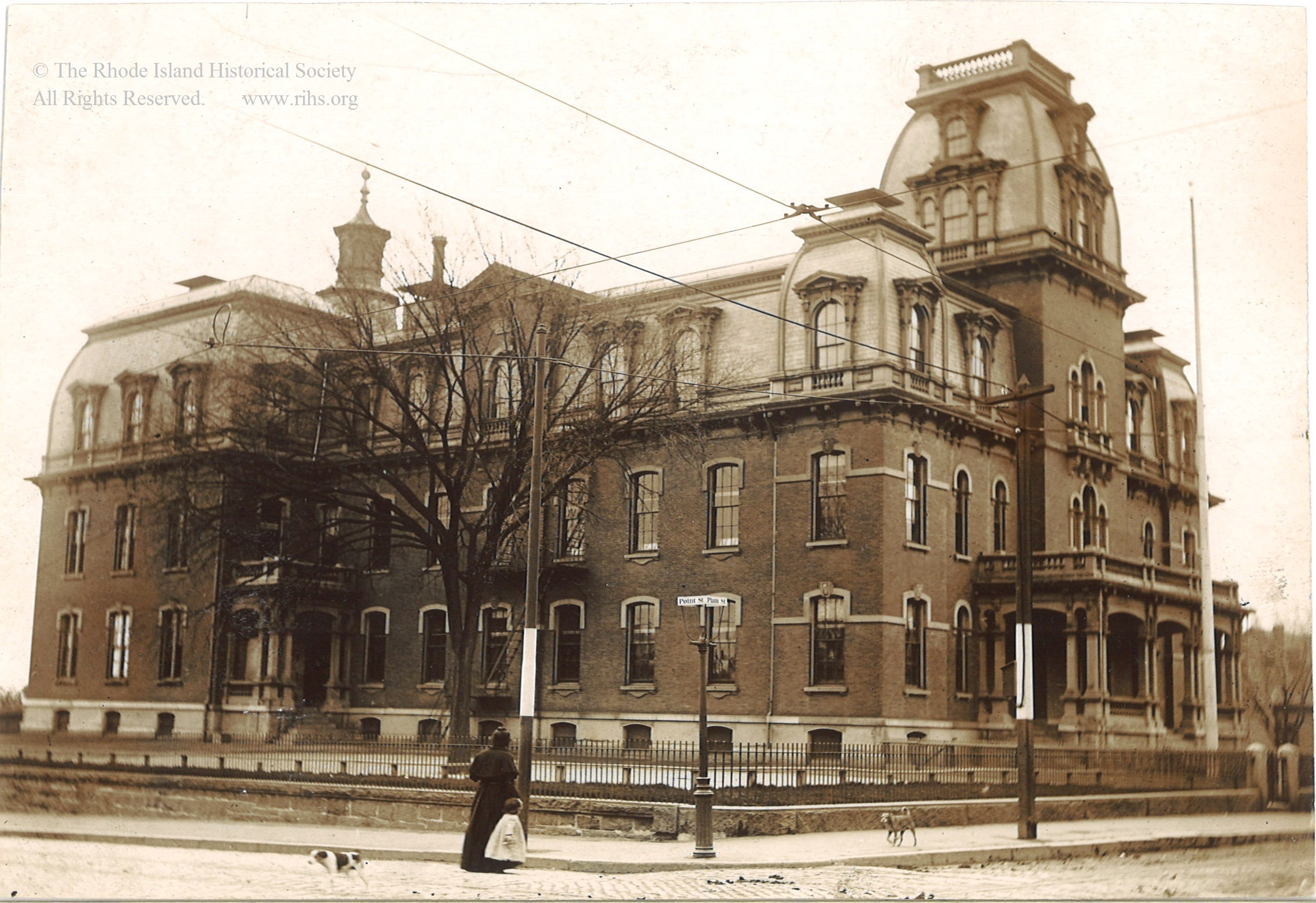
In the 1870s, Providence carried out an extensive school building program. Four brick French-roofed grammar schools, each with a bell tower & an auditorium on the top floor, were erected. Hall designed two out of four of these buildings; Point Street (1873) and Oxford Street (1877). The other two, Doyle Avenue (1876) and Candace Street (1877), were designed by E.L. Angell. A new high school was also built at the corner of Summer and Pond Streets (designed by William R. Walker, 1877), superseding the building on Benefit Street. Not one of these buildings exist today.
The RIHS holds the architectural designs created by Hall for both Point Street & Oxford Street schools (and others) in our Graphics Collection.
Thousands of students walked those halls, learned in the classrooms and played in the basement.
The school experienced a damaging fire on January 4, 1940. Many thought is was just another drill, which allowed quick & orderly evacuation. Frantic parents were reunited with their children at the Tyler Parochial School located diagonally across the street, which opened it’s doors to the freezing children and staff. Before the fire was even put out, the Board of Aldermen initiated a move towards rebuilding.
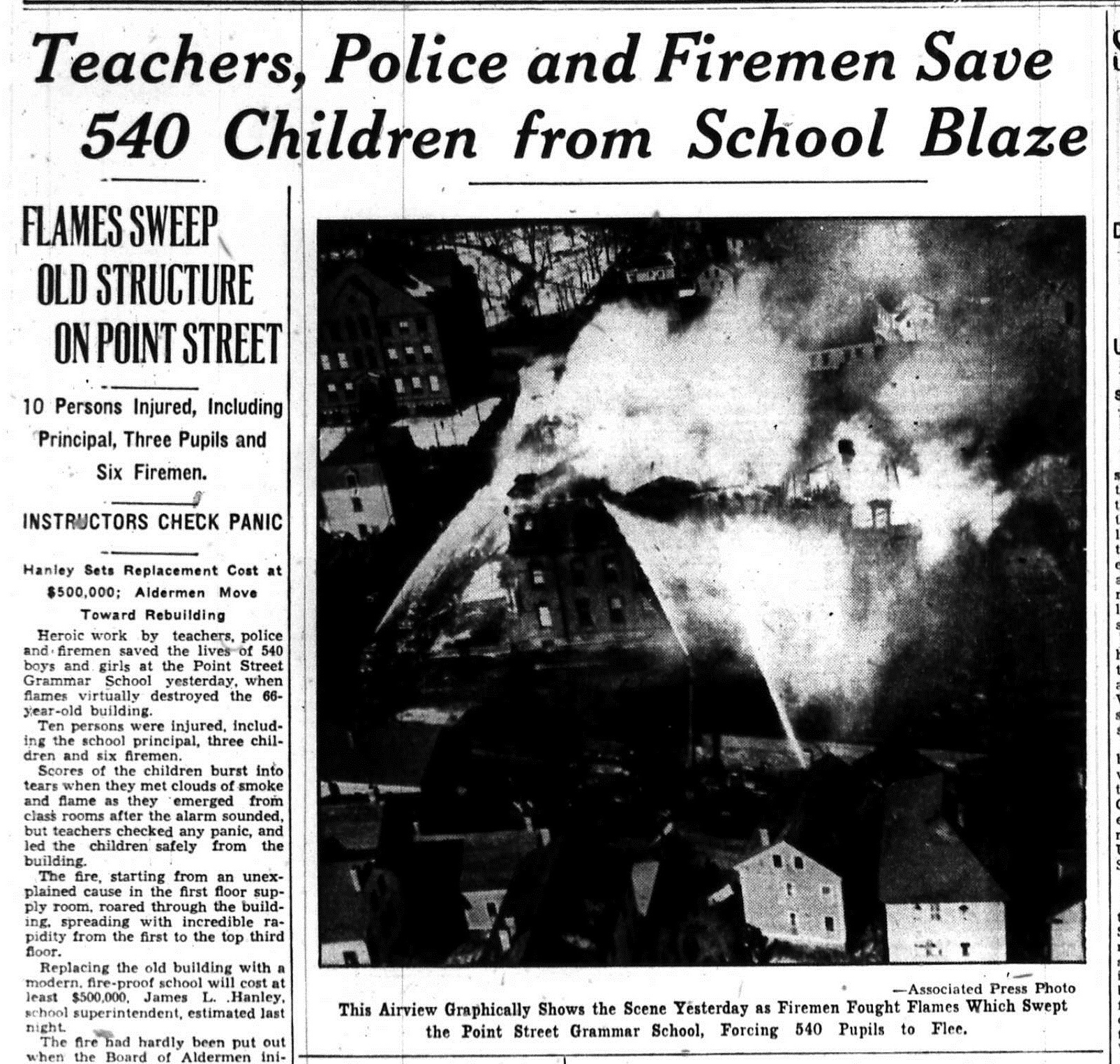
Complete article from the January 5, 1940 Providence Journal available at RIHS.
The school was rebuilt, but its days were numbered. For the school and the surrounding neighborhood, progress could not be stopped. Beginning in the mid-1950’s through to the mid-1960’s much of the area was cleared out to make way for the I-95 Interstate Highway.
Here is the location of the school on a 1882 Atlas vs. an aerial view of the area today:
~ Jennifer L. Galpern, Research Associate/Special Collections
*Clifton Alexander Hall (1825-1913) was an American architect from Providence, Rhode Island. Hall was born in Boston to Charles Griffith Hall, an architect. After graduating Fowles Monitorial School, he entered the employ of his father’s firm, C. G. & J. R. Hall. (J.R. was John R., Clifton’s brother.) He first came to Providence in 1850, to supervise the construction of that firm’s What Cheer Block. He took a liking to the small city; he decided to stay and make a home and a career for himself.
In 1856, he established a partnership with architect Alpheus C. Morse in the firm of Morse & Hall. Their only known built commission is the Merchants Bank Building in Providence, as the firm only lasted for a few months. He practiced alone until 1884, when he made Charles R. Makepeace partner, in the firm of Hall & Makepeace. That firm was dissolved in 1886. From then on, he practiced alone. Over his years in Providence, Hall was a member of the Rhode Island Freemasons, pledged himself to the Rhode Island First Light Infantry, served on the Rhode Island House of Representatives and joined the Providence Art Club as a “non-artist”. As an active member of the Providence Public School Committee he designed at least four schools and pushed for a system of public education that would encompass all areas of knowledge, including drawing and sketching.
His marriage to Harriet R. Prentice of Hartford, Connecticut produced a son, Charles Franklin and two daughters, Emily Tyler and Harriet Clifton. On January 12, 1913, just eight days shy of his 88th birthday, Clifton A. Hall died. He died as one of Rhode Island’s oldest architects and masons, elevated to the kind of prominence and success in Providence society that he had dreamed of as a young man coming here from Boston many years ago.

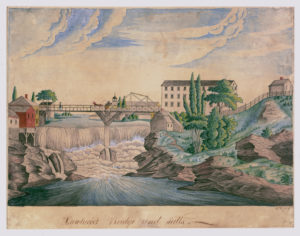
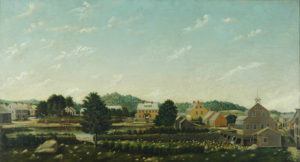

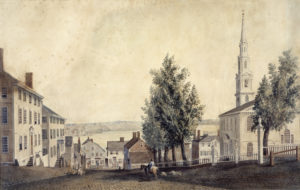
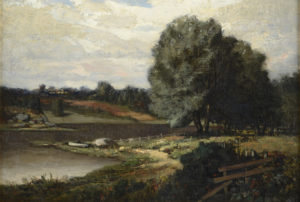
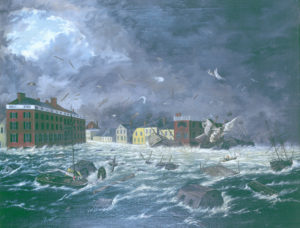
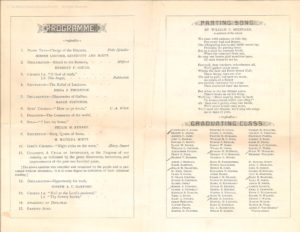
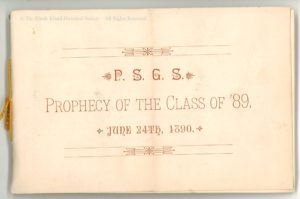
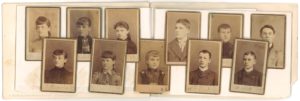
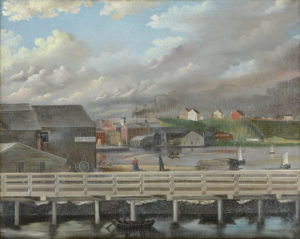
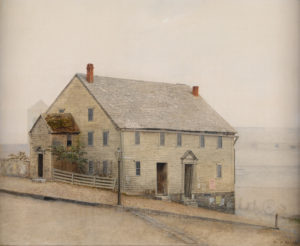
Interesting article on the school bldgs, but please learn how to handle “its” and “it’s” — this is embarrassing —
Katrina Avery
On Thursday, September 15, 2016, A Lively Experiment wrote:
> rihswebsite posted: “The architectural history of Rhode Island is a > fascinating and frequently researched topic in the R.I.H.S. Collections. > Buildings that housed people also housed their memories. While Rhode Island > still has many historical dwellings and institutions, there” >
thank you for pointing that out. it has been fixed.
Not as embarrassing as your comment, Katrina.